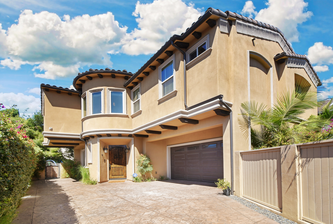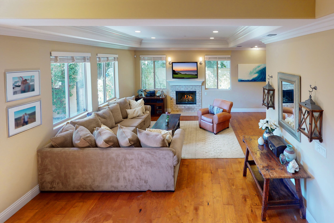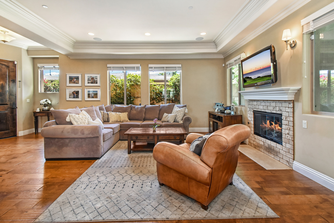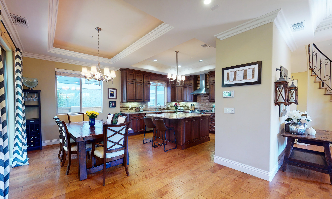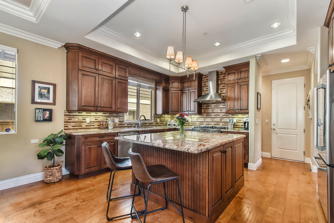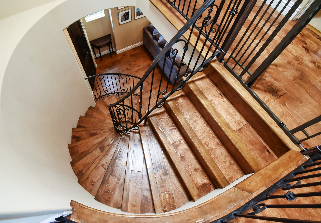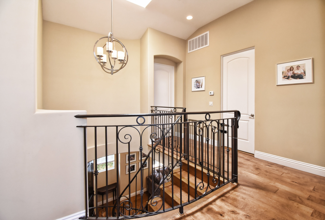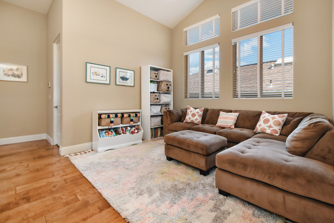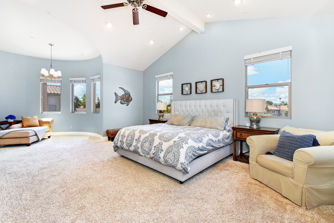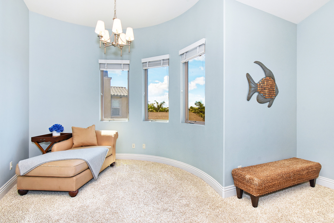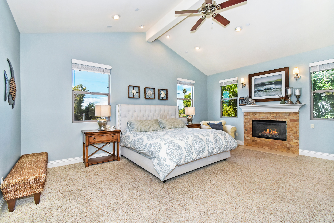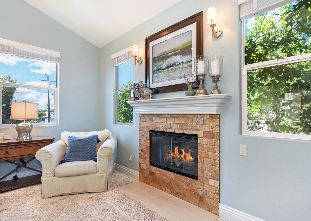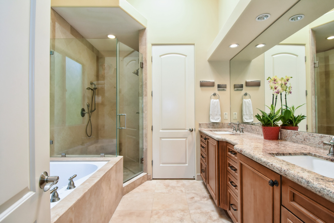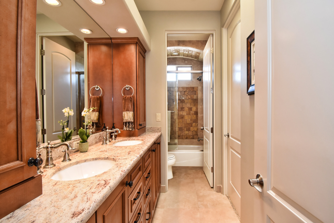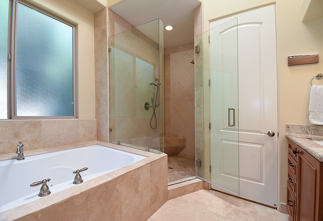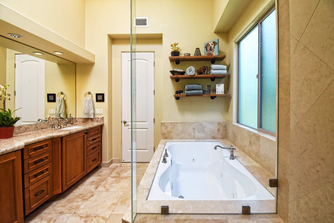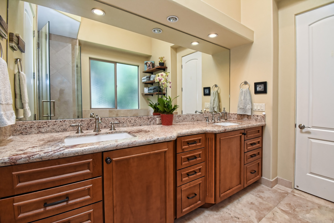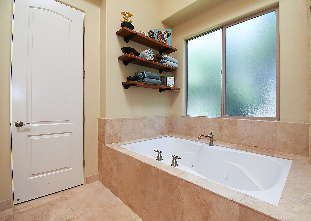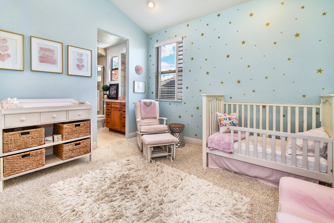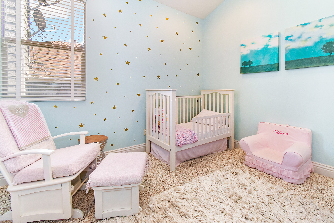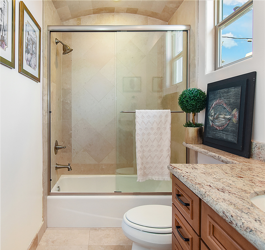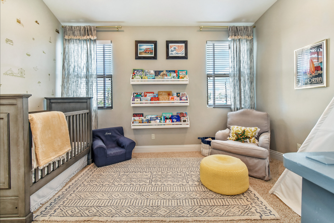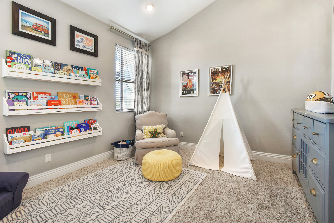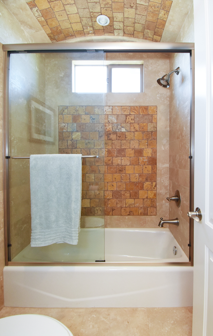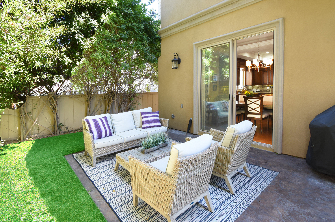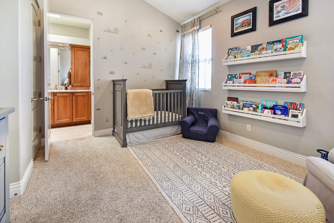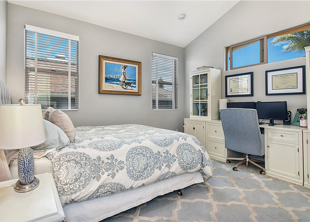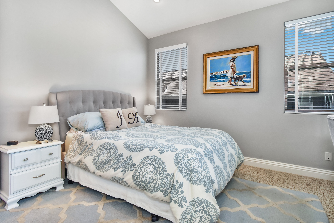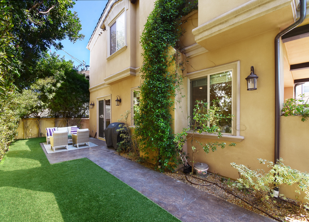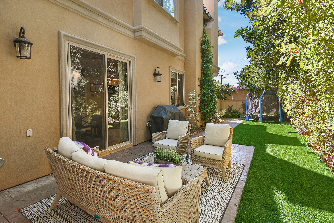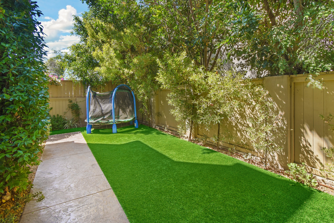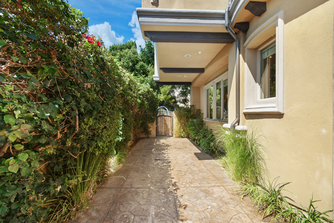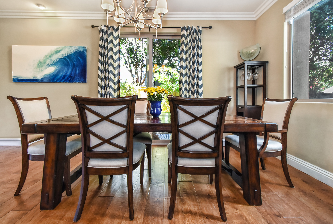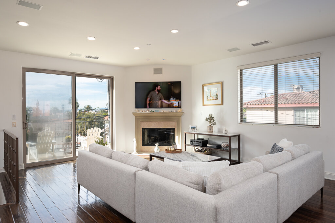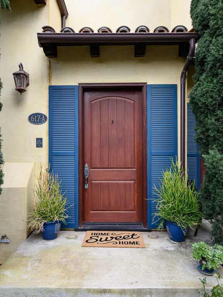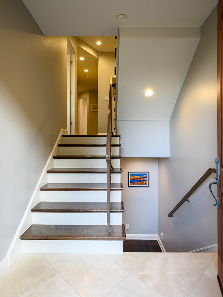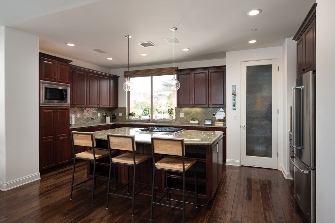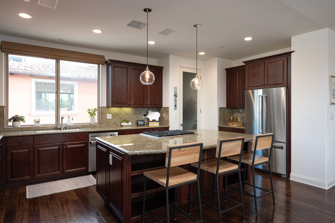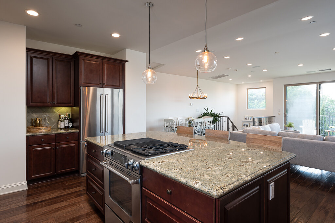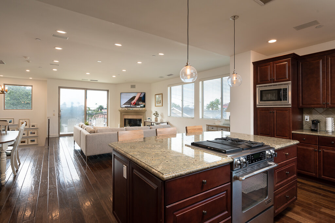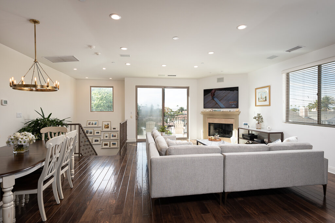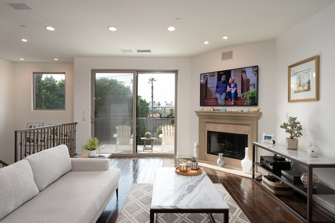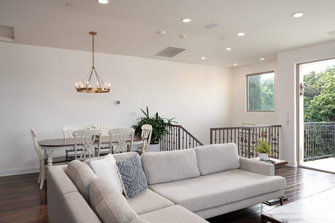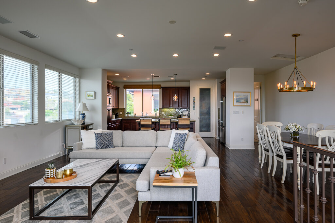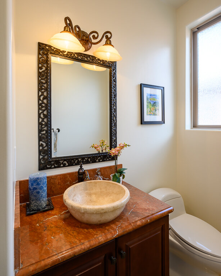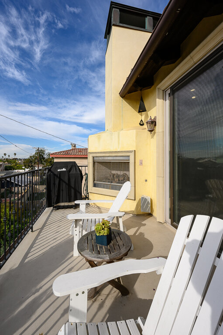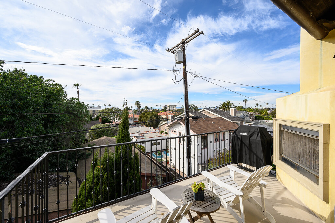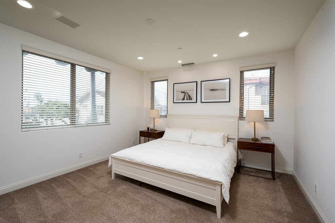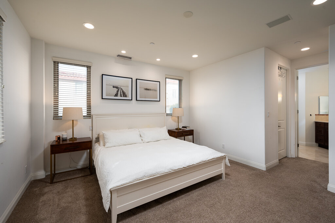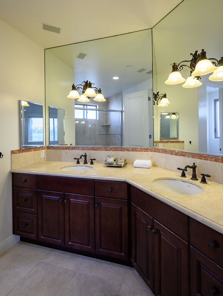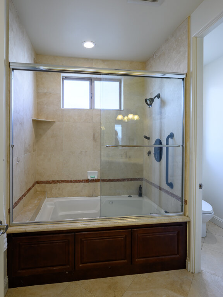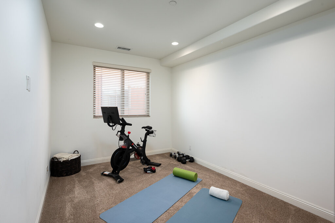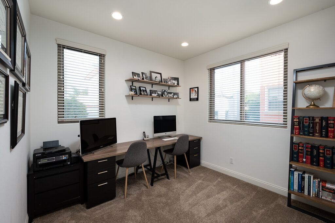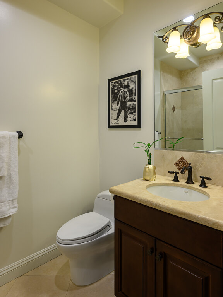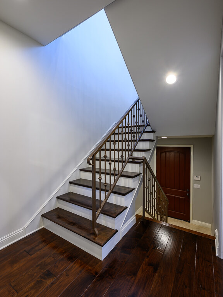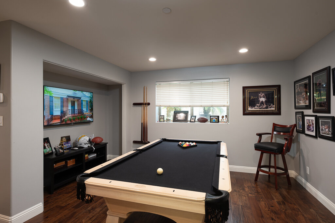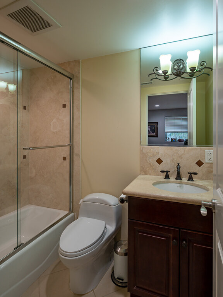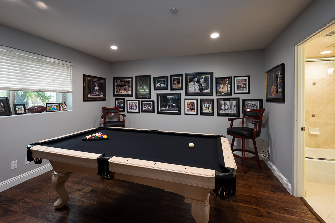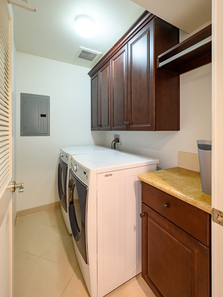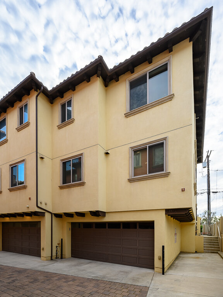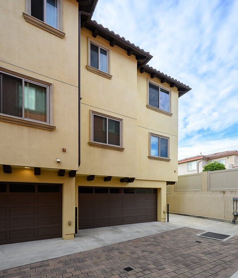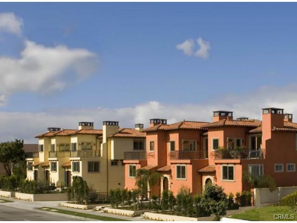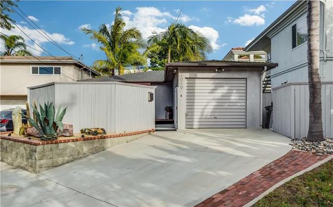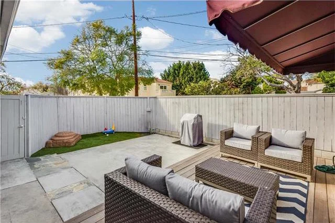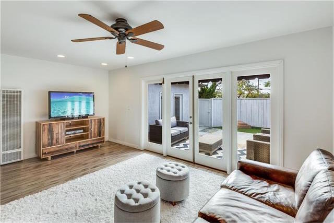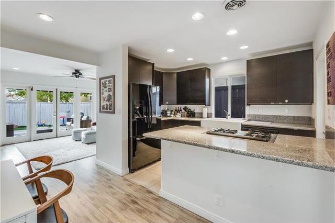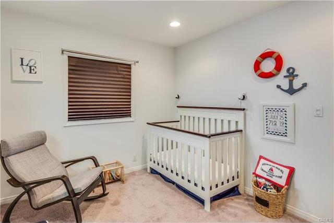PHOTOS

2805 VIA LA SELVA, PALOS VERDES ESTATES
4 BED | 4.5 BATH
3,160 SQFT LIVING SPACE
7,419 SQFT LOT
PROPERTY DESCRIPTION
This custom Cape Cod home was built in 2010, designed by renowned architect Doug Leach creating a one-of-a-kind East Coast inspired masterpiece. Perfectly placed in the Valmonte section of Palos Verdes Estates on the premier, tree-lined street of Via la Selva on flat, level section, framed by bridle trail behind and an open, green space easement directly across the street with open view of PV hills.
Pool & hot tub, with custom retractable covers, all pool equipment housed below ground in sound-proof vault. 2 car Garage with built-in cabinets an driveway parking.
The home’s interior was meticulously designed by Norman Design Group and featured in California Homes Magazine (Nov. 2014). First class finishes start with a custom built 3- inch think Dutch front door, whole house wood floors reclaimed from barnwood in Kentucky, hand-hewn, timber trusses in Living Room, Office and Master Suite ceilings from reclaimed barnwood in PA, 2 custom fireplaces, a port-boat-style half bath, large open Kitchen featuring top of the line built-in appliances and cabinets. A Sonos, whole- house sound system (including rear yard and Garage), top of the line internet wiring and 5 interior TV’s. The coffered ceiling Great Room leads to the back yard and indoor/outdoor living at it’s finest via 8 foot tall, accordion glass doors.
The back yard features a custom waterfall pool and connected hot tub, outdoor shower all surrounded by lush landscaping, and beautiful copper exterior light fixtures. A custom built play area (matching wood shingled design boathouse fort and swing set) and 2 exterior sheds are included. A stunning outdoor, 432 sqft living space (full living room set and 4 bar stools included) connects to exterior kitchen with top of the line finishes, built-in appliances ( 36" BBQ, warming Drawer, farmhouse full function sink and built in beverage refrigerator). Exterior space has fireplace plus separate fire pit, custom gas lanterns, ceiling mounted heat lamps, surround sound and 3 TV’s. This property makes use of every foot of the lot, creating a one of a kind home.

