PHOTOS
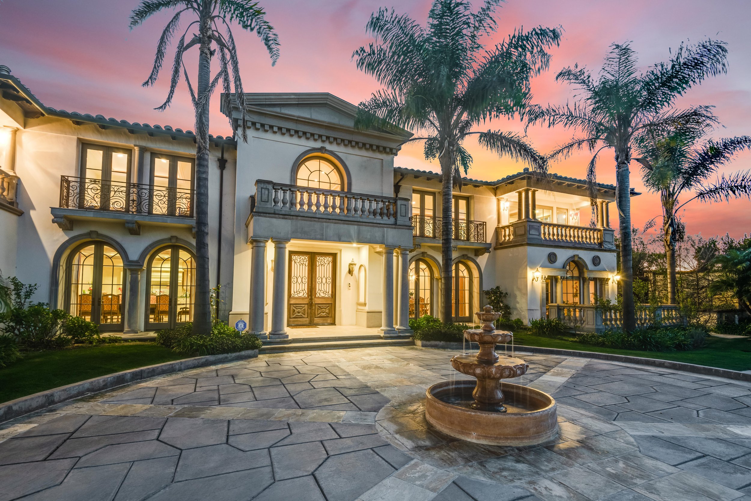
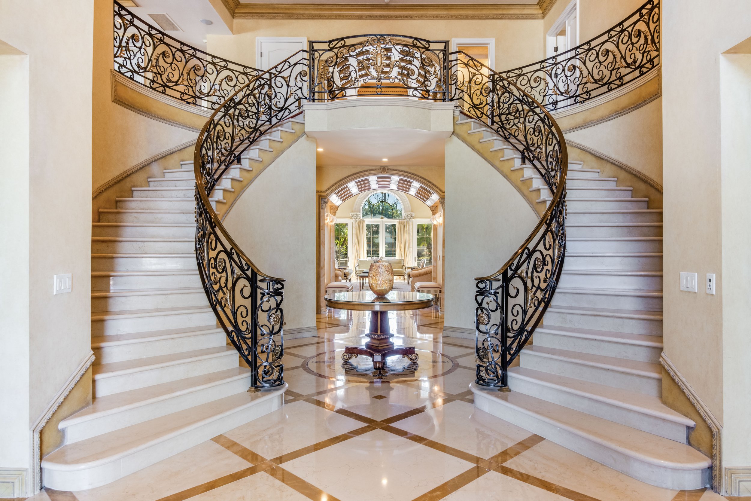
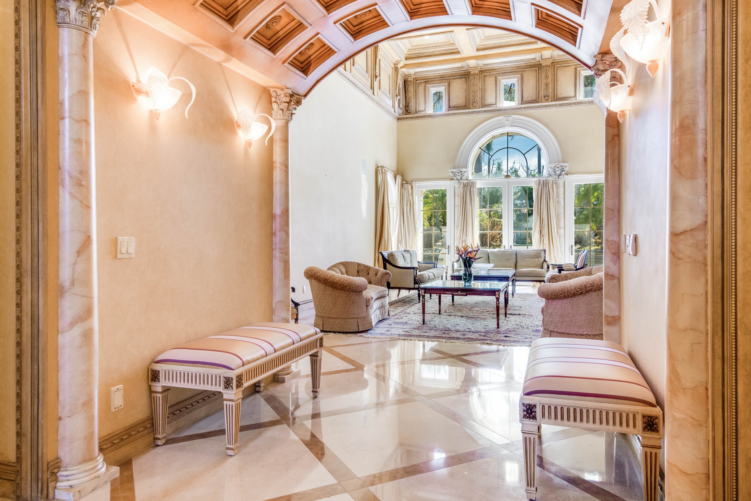
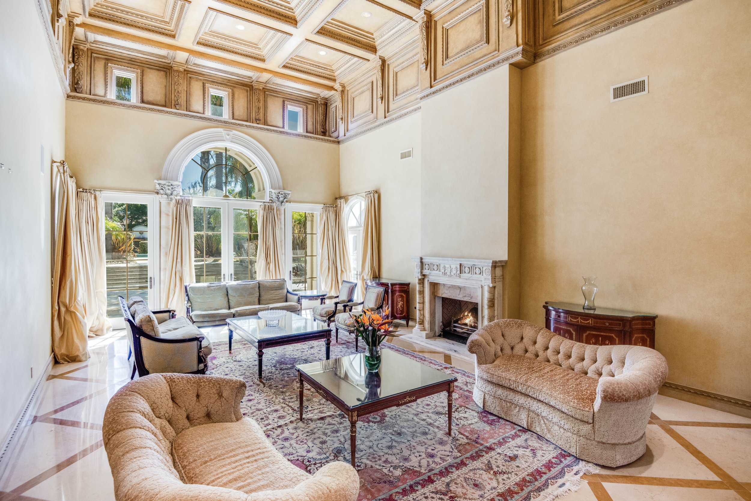
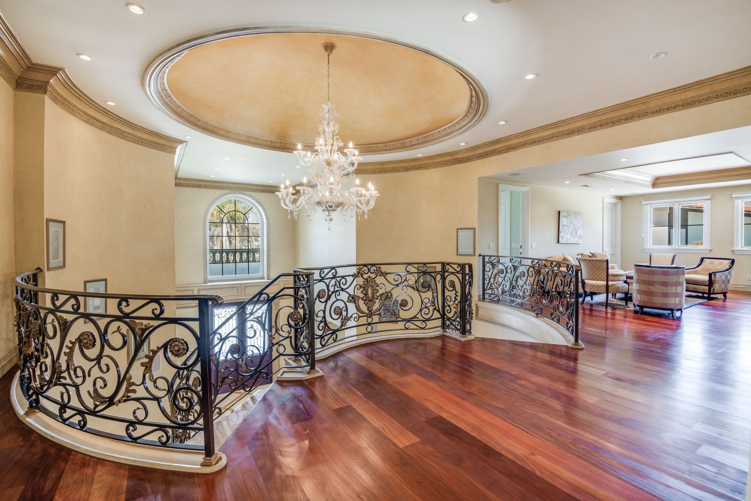
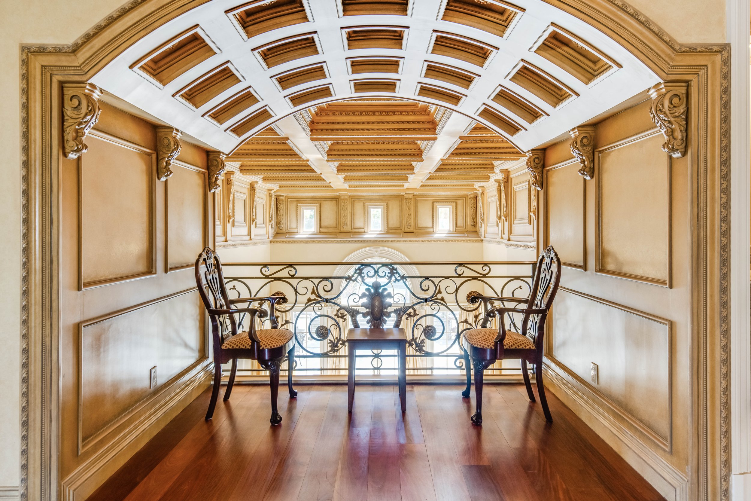
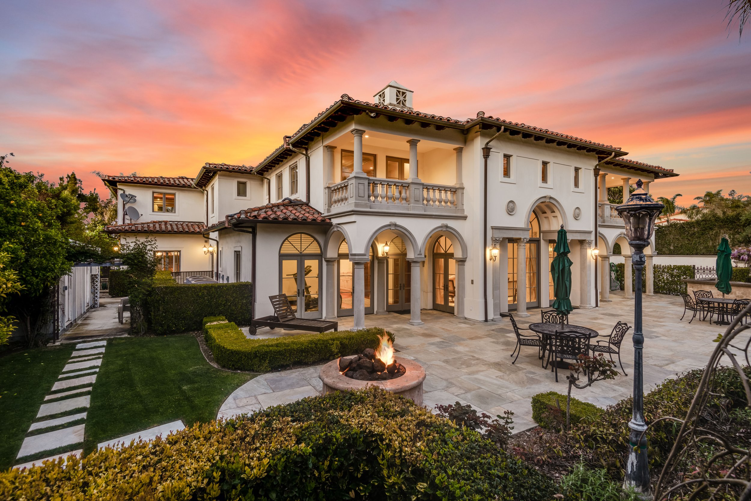
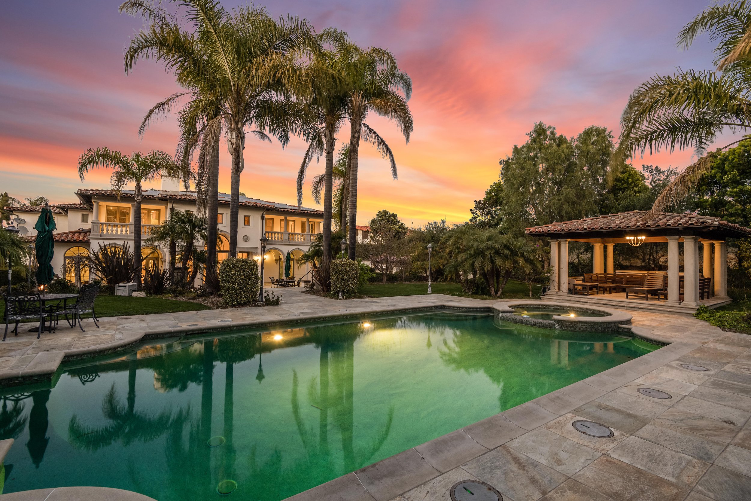
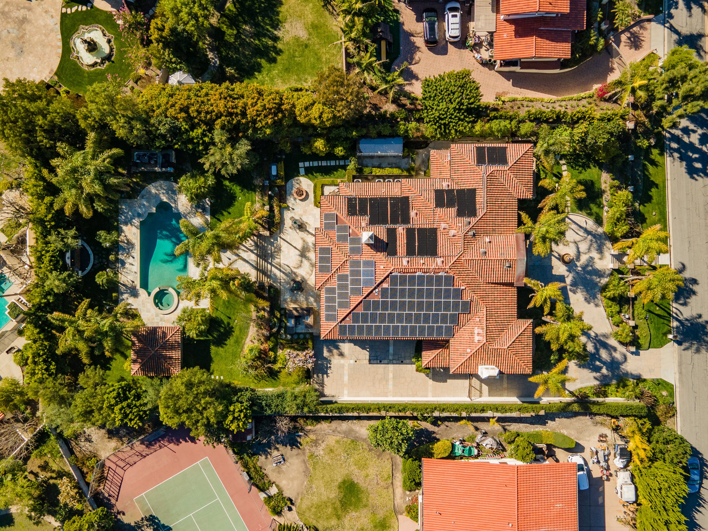
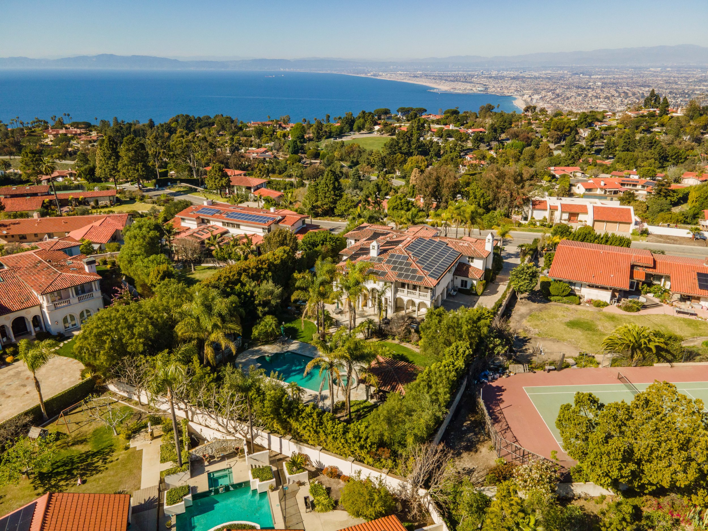
7 BEDROOMS | 9 BATHS
8,102 SQFT LIVING SPACE
32,176 SQFT LOT
PROPERTY DESCRIPTION
Every once in a while, you drive by a house that has such incredible curb appeal that you have to stop and stare. This is that house! Situated on a huge, flat lot, this custom built home features a classic exterior with a lavish interior, complete with marble floors, a grand, double staircase and coffered ceilings. The lower level includes a spectacular great room with gourmet kitchen and family room with fireplace. The formal dining room is just across the entry and features arched French doors looking North. The extraordinary, formal living room has a two-story, coffered ceiling, a magnificent fireplace and Palladian door leading out to the spectacular yard with pool, spa and cabana with lushly landscaped grounds. Downstairs boasts an exercise room (or 7th bedroom) with sauna, as well as a two additional guest suites. Upstairs, you’ll find four luxurious bedroom suites, each with an opulent bathroom, including the oversized primary suite. Last, but certainly not least is the coastline and city lights views, which are dazzling both day and night. A three-car, attached garage, elevator, solar panels, back-up generator and air-conditioning are just a few of the many luxurious amenities.
